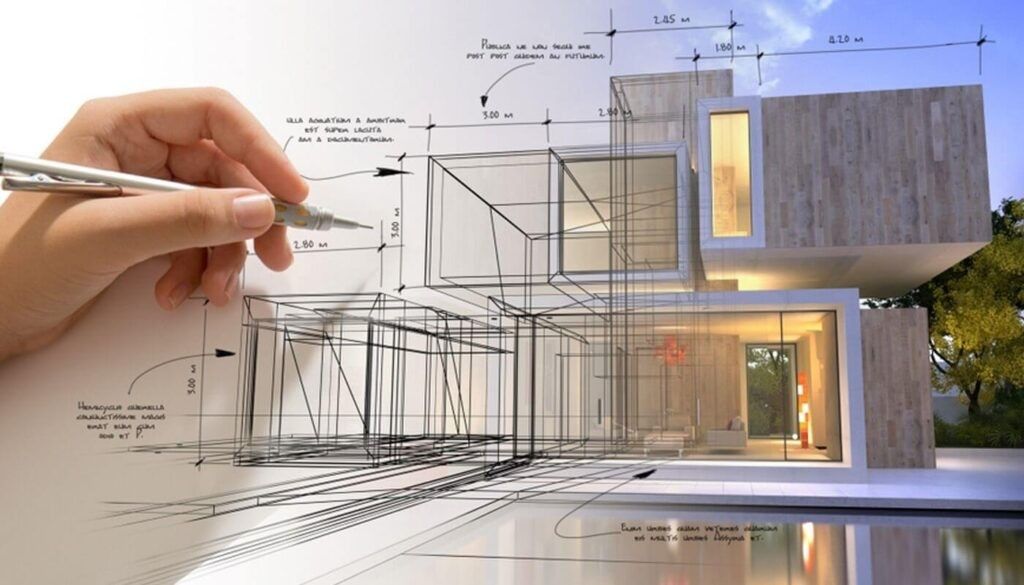Architectural Engineering
01.
Structural Engineering
Our structural engineering services ensure that every custom home and addition is built on a foundation of safety, strength, and stability. We carefully evaluate loads, materials, and support systems to meet all building codes and long-term performance standards. From design to construction, we prioritize durability and precision in every project.
02.
Architectural Designs
03.
Building Permits
STRUCTURAL ENGINEERING
Site Visits
We conduct detailed site visits to assess conditions, take accurate measurements, and understand your project needs. This ensures precise planning and a smooth design-to-build process.
Load Bearing Wall Removal
Open up your space safely and effectively with our structural wall removal services. We assess and reinforce your structure to create open-concept layouts with peace of mind.
Structural Design
Our team provides expert structural design tailored to your custom home or addition. We ensure every element is safe, code-compliant, and built to last.
Underpinning, Basements
We strengthen foundations and increase ceiling height with professional basement underpinning. Our services add livable space and long-term stability to your home.
Additions & Extensions
We design and build seamless home additions that expand your living space while matching your home’s style. From new rooms to full extensions, we deliver functional and beautiful results.
Permit Drawings
We prepare detailed, code-compliant permit drawings required for city approvals. Our accurate plans streamline the permit process and set the foundation for smooth construction.
Our structural engineering services ensure that every project is built with strength, safety, and long-term durability in mind. We design structural systems that support everything from custom homes and additions to basement renovations and wall removals. Our team carefully analyzes load paths, materials, and building codes to create efficient and reliable solutions. Whether you’re expanding your space or modifying your layout, we make sure your structure is built to last—safely and securely.
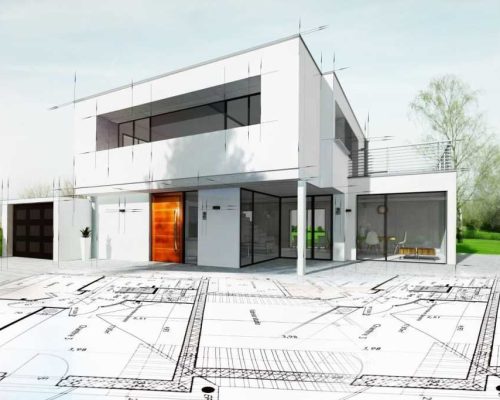
Custom Homes & New Builds
We provide complete permit drawing packages for custom homes and new builds, ensuring every design meets zoning, building codes, and structural requirements. Our team handles the application process from start to finish for a smooth approval experience.
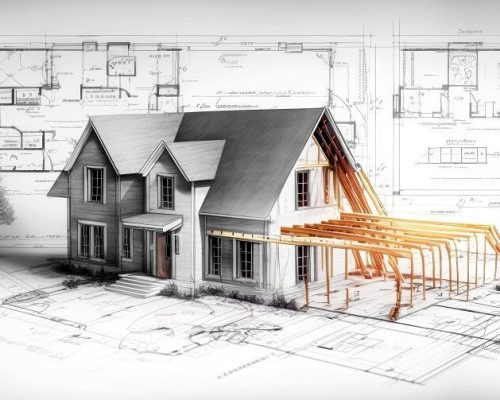
Home Additions, Garden Suites, ADUs
Whether you're planning a full home addition, backyard suite, or accessory dwelling unit, we prepare and submit all required drawings and documents. Our permit services ensure compliance with local bylaws while maximizing your property’s potential.
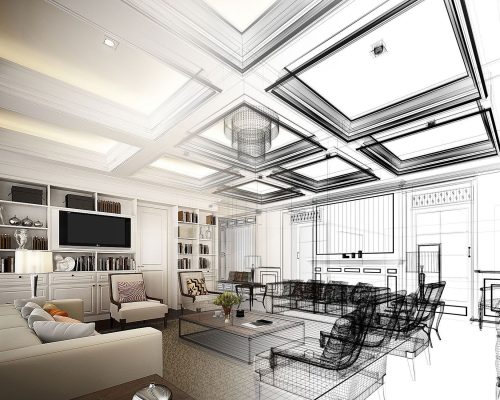
Basements & Underpinning
Planning a finished basement or lowering your foundation? We handle permits for underpinning, walkouts, and basement conversions with accurate plans and engineering that meet all safety and building standards.

Interior Alteration & Design
From layout changes to structural modifications, we support your interior renovation with detailed, code-compliant permit drawings. We guide you through the process to ensure safe, legal, and approved alterations to your home.
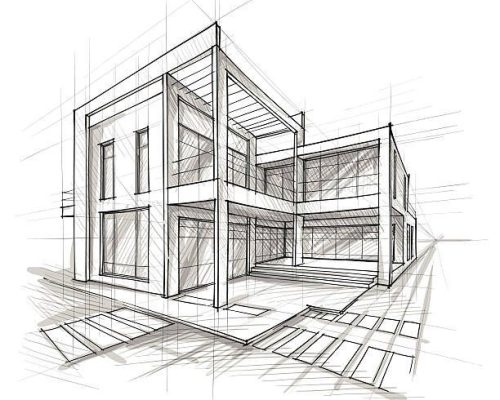
Structural
Our structural permit services cover everything from beam installations to load-bearing wall removals. We work with licensed engineers to provide stamped drawings that meet city regulations and ensure structural integrity.
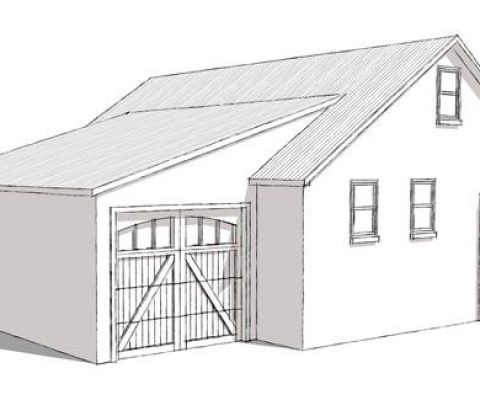
Garage & Attic Conversions
We help you legally transform garages and attics into livable space with the right permits and design documents. From insulation upgrades to layout changes, we ensure your conversion is safe, efficient, and approved.
Architectural Design
At Four Pillar Homes LLC, our architectural design services are tailored to bring your vision to life through creative, functional, and buildable plans. Whether you’re planning a custom home, an addition, or a full renovation, we work closely with you to design a space that reflects your lifestyle, meets your needs, and complies with all local zoning and building regulations.
Our process begins with a detailed consultation to understand your goals and how you want to live in your space. We then develop thoughtful layouts that focus on flow, natural light, and smart use of space—balancing aesthetics with everyday functionality. Each design is customized to your property, ensuring the final plans fit your lot, city requirements, and long-term goals.
We collaborate with engineers, permit authorities, and construction teams to make sure your design is practical, code-compliant, and ready for the next phase. Our goal is to deliver architectural drawings that are not only inspiring but also easy to build from—minimizing revisions and delays.
